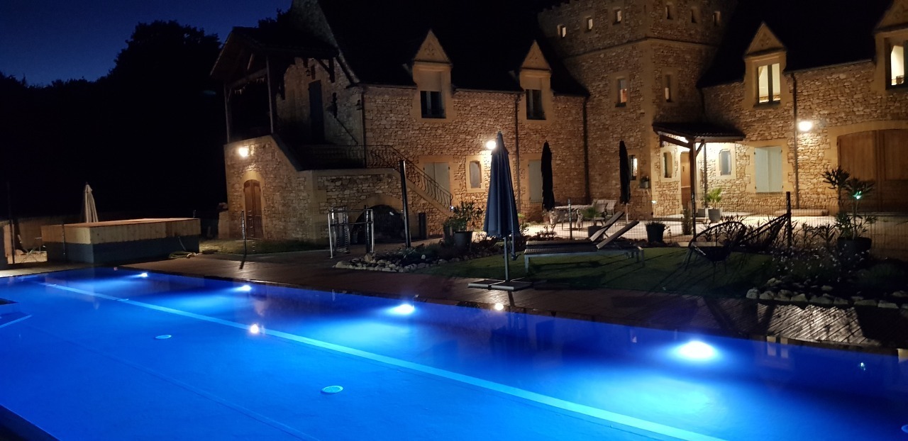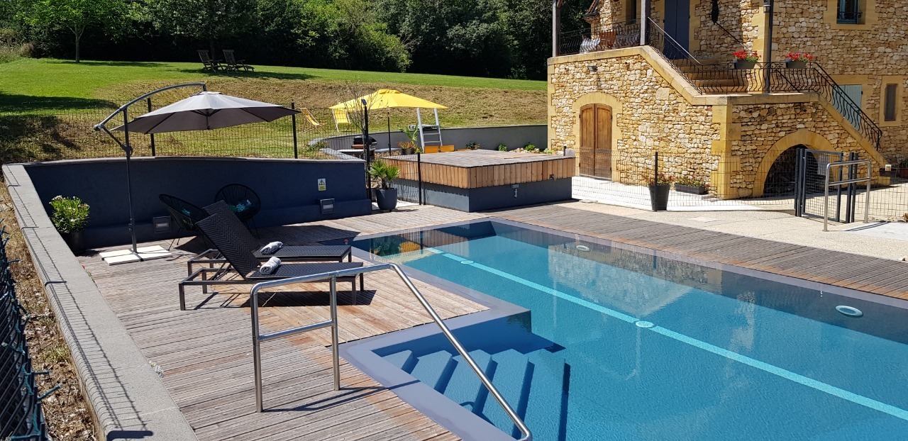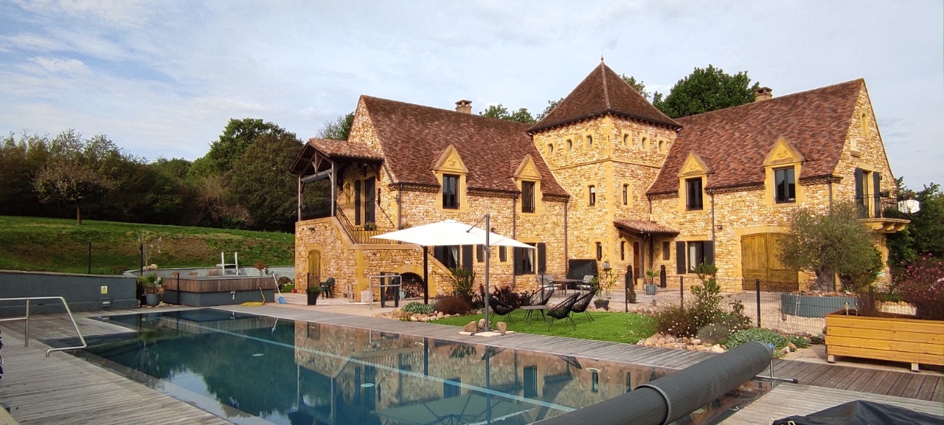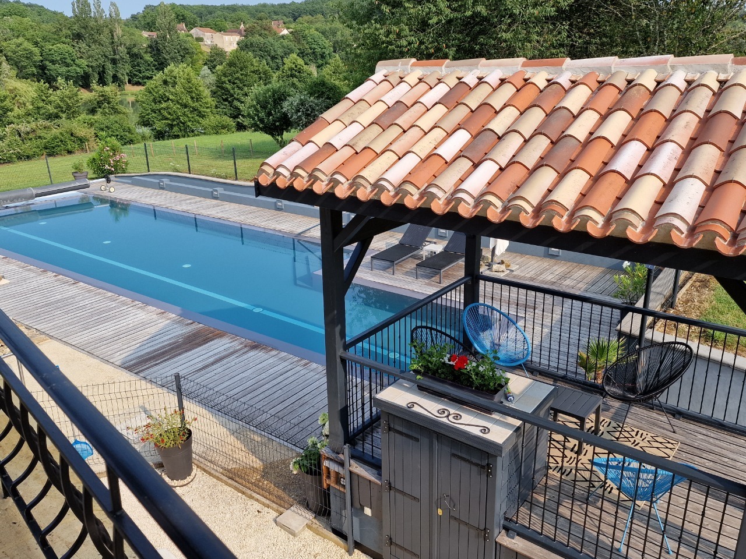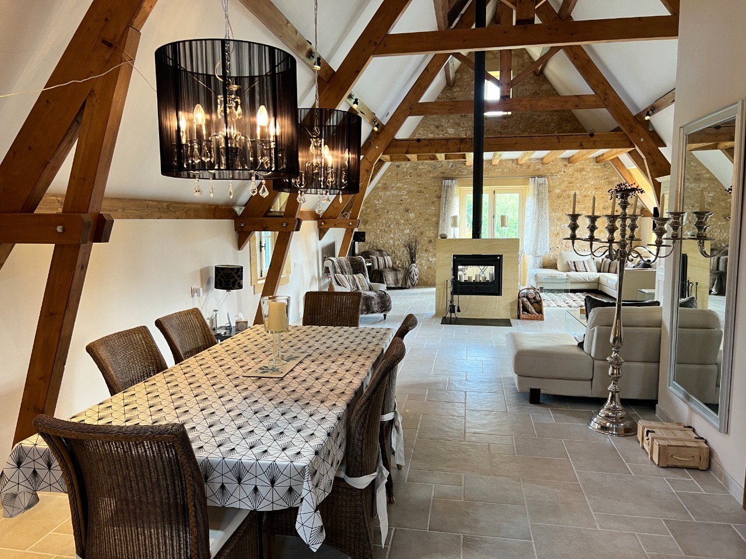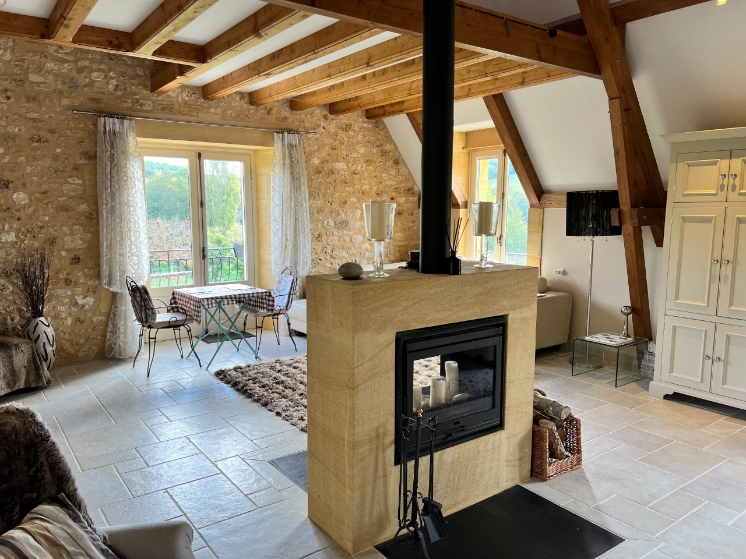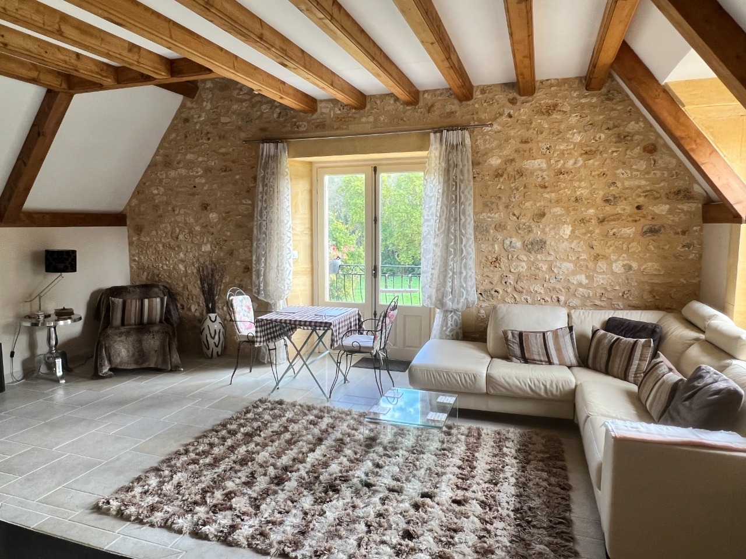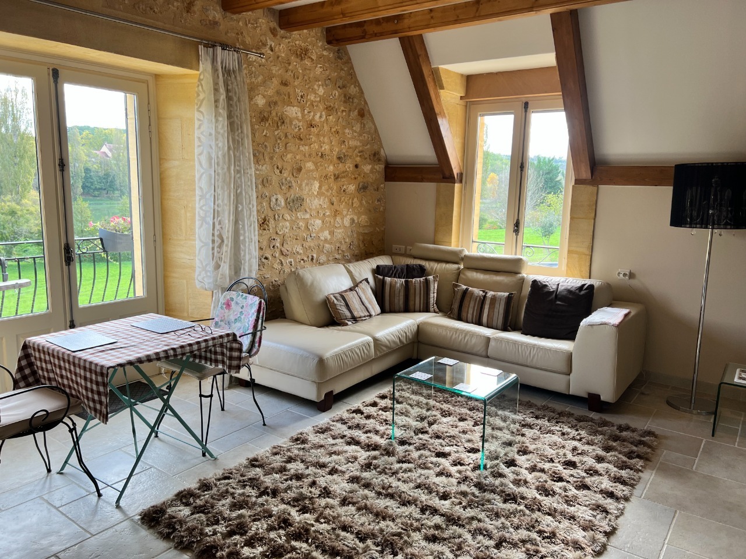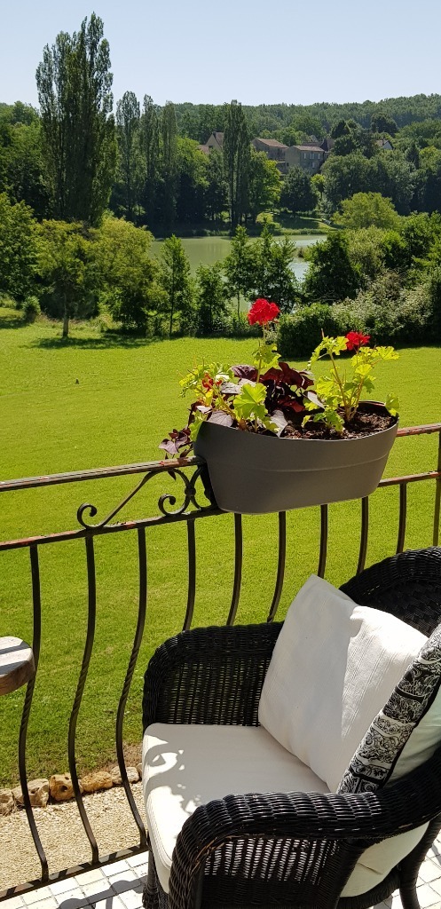En vente Maison 9 pièces 450 m2
| Ville | LALINDE |
| Code postal | 24150 |
| Type de bien | Maison |
| Surface | 450 m2 |
| Nombre de pièces | 9 pièces |
| Prix | 995 000,00 € |
| Informations sur l'annonceur | |
|---|---|
| Annonce de professionnel |
|
| Agence | AGENCE FD IMMO Voir toutes les annonces |
| Adresse | 23 Place du 14 Juillet |
| 24150 LALINDE | |
| Négociateur | L'AGENCE |
| Téléphone | 05-24-10-61-99 |
Description
MAGNIFIQUE ET EXCEPTIONNELLE DEMEURE EN PIERRE AVEC VUE 450 M² HABITABLES DONT UNE PARTIE POUR LOCATION SAISONNIERE DE CHARME SUPERBES PRESTATIONS, UNIQUE SUR LE SECTEUR, PARC DE 4 740 M² PISCINE A DEBORDEMENT CHAUFFEE 17 X 5 + PLAGE
Dans une jolie commune du Périgord Pourpre cette demeure vous séduira par son charme, la qualité de sa construction et son équipement haut de gamme
Son volume de 450 m² habitables ses poutres apparentes et sa vue dégagée vous dépaysera
Cette demeure de l'année 2004 construite dans les règles de l'Art vous offre:
Première partie comprenant une magnifique entrée avec un puit de lumière, vaste séjour salon cuisine équipée avec poutres apparentes et cheminée pour une surface de 89 m², très lumineuse, belles ouvertures et un balcon pour profiter de la vue, 2 grandes chambres suitées
Un bureau indépendant avec accès au niveau du palier principal puit de lumière
Deuxième partie Appartement indépendant de 150 m² sera vendu meublé:
Bon revenu sur la location saisonnière
Composé: D'un vaste salon salle à manger cuisine équipée de 68 m² avec poêle à bois, plafond cathédral, une terrasse, 2 superbes chambres suitées
À l'extérieur, une superbe piscine à débordement
de 17 x 5 chauffée par géothermie avec sa plage, entièrement sécurisée
Une chaufferie attenante à l'habitation ( système géothermie pour l'habitation et la piscine)
ADSL
Un garage de 24 m² attenant
Taxe Foncière 3097 euros
Assainissement individuel aux normes
Toutes les photos sont prises avec un simple téléphone portable et reflète la réalité du lieu, tous nos biens sur wwwfdimmo24com
Agence FDIMMO LALINDE EN PÉRIGORD Tel : 05 24 10 61 99
MAGNIFICENT AND EXCEPTIONAL STONE HOUSE WITH VIEW 450 M² OF LIVING SPACE, PART OF WHICH IS A CHARMING SEASONAL RENTAL, SUPERB AMENITIES, UNIQUE IN THE SECTOR, PARK OF 4 740 M² HEATED OVERFLOW POOL 17 X 5 + BEACH
In a pretty village of the Purple Perigord, this family home will seduce you by its charm and the quality of its construction and its top-of-the-range equipment
Its volume of 450 m² of living space, its exposed beams and its open view will give you a change of scene
This house built in 2004 according to the rules of the art offers you:
First part including a magnificent entrance with a well of light, vast stay lounge kitchen equipped with visible beams and chimney for a surface of 89 m ², very luminous, beautiful openings and a balcony to benefit from the sight, 2 large suited bedrooms
An independent office with access to the main landing level well of light
Second part:
Can be used as a charming seasonal rental or for the reception of your guests offers a living area of approximately 150 m²
Independent entrance / can be connected with the part N°1
A vast 68 m² living room, dining room, equipped kitchen with wood stove, staircase for access to a terrace, 2 beautiful double bedrooms
Outside, a superb 17 x 5 heated infinity pool
17 x 5 heated with its beach, fully secured
A boiler room adjoining the house (geothermal system for the house and the pool)
A garage of 24 m² adjoining
Property tax 2400 euros
Individual sanitation up to standards
Les photos du bien
Les diagnostics
| Bâtiment économe |
|---|
| |
| 97 |
| |
| |
| |
| |
| |
| Bâtiment énergivore |
| en kWh.an/m².an |
| Faible émission de GES* |
|---|
| 5 |
| |
| |
| |
| |
| |
| |
| Forte émission de GES* |
| * Gaz à effet de serre en KgeqCO2/m².an |
